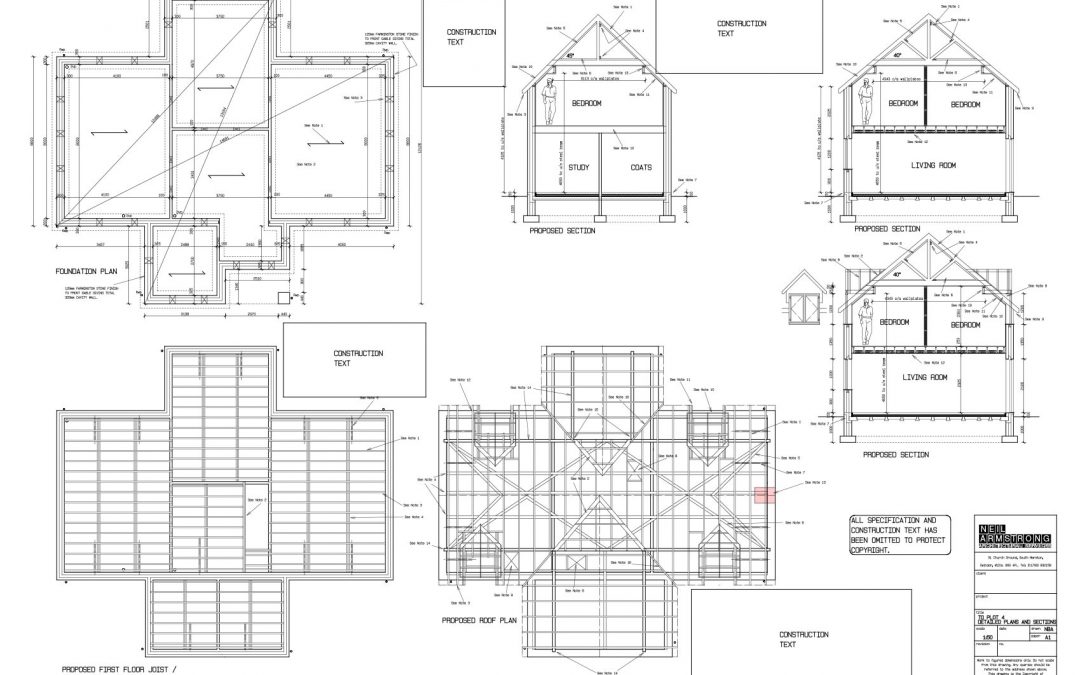To carry on any building project, you need to have a construction drawing set, which is needed on the construction site. It is done to define the production details to tender the documentation, like the materials used in the buildings, highly accurate dimensions, etc. The construction drawings are mainly made in detailed architectural floor planning, sections, and elevations.
What Do You Know By Construction Drawings?
The construction drawing is the set of drawings that involves architectural drawings given by the architect for conveying the concepts, ideas, and construction minute detailing and specifications needed for the construction to complete the task. It is done to execute the design as per the given specifications. The drawings offered in construction drawing services act as the record for a client for the existing building.
At times, these drawings are broken into stages or checkpoints. They are often considered as the hard headlines. For instance, having a common milestone or checkpoint is 50% CD. During this stage, the construction drawings are 50% finished. You might also hear about the 30-60-90 process, where the drawings are broken into 30%, 60%, and 90%.
In all these stages, the team in that project maintains a focused approach for every part of construction documentation, from floor planning to MEP drawings. They will also be overwhelmed by too much detail at one single time. It permits course corrections and discussions at the right time.
The Importance of Construction Drawings
Sometimes, in a hurry, the architects might concentrate on something other than detailing. However, it can delay the construction process and increase the entire budget due to errors that need to be fixed after the construction is completed. But, for every construction project, proper construction documentation should be detailed.
The benefits of construction drawing lie in the smooth execution of the construction process on the project site. If the information is insufficient through the drawing, it will lead to hampered and affected execution and reworking. Hence, before you assign the blueprints on site, each of the construction drawings should be checked by the concerned project coordinator and technical people involved in the drawings’ development.
Some of the signs and symbols used in the construction drawing include single-switch wall sockets, dimmer switches, TV aerials, pendant lights, recessed spotlights, telephone points, grid bubbles, mechanical fan vents, rainwater outlets, etc. For perfect construction drawings and measurements, you can consult with the team from Neil Armstrong Architectural Services. We have a team of experienced and skilled professionals who provide advice on commercial and domestic construction projects. Get in touch to know more.

