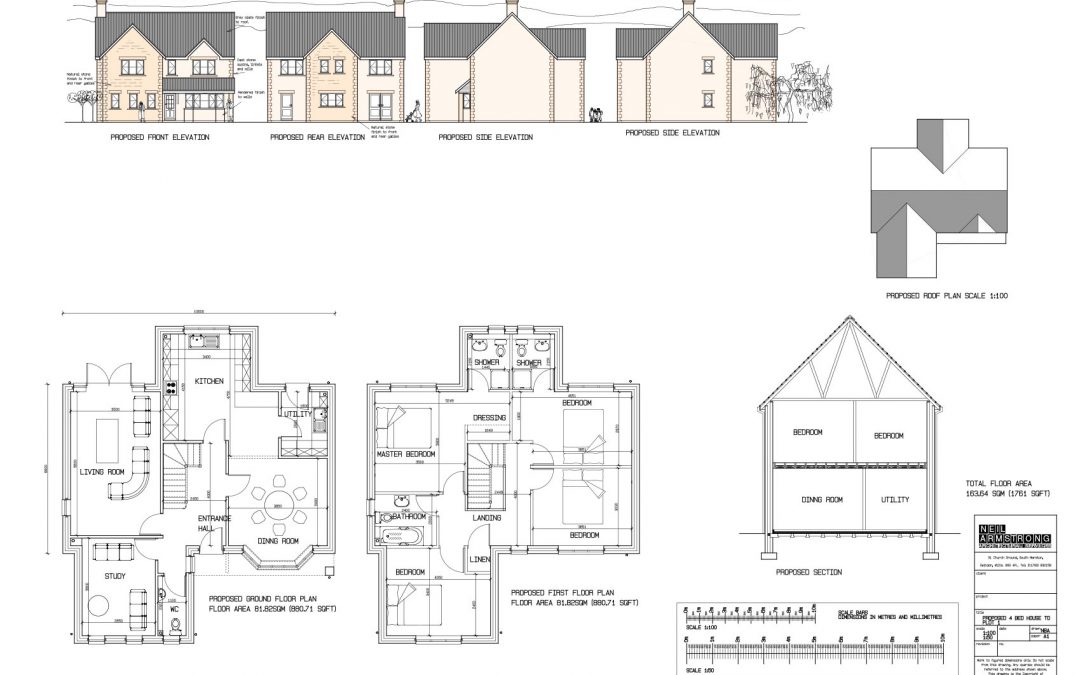Architectural drawings are visual representations of the design concept of a construction project. They act as a tool of communication between the homeowner, architect, and construction professionals. Accurate construction drawings involve the technical specifications of a building and are crucial for the successful completion of a work. Let’s learn more about architectural drawings and understand their contribution to the construction project.
Concept of Architectural Drawing
Architectural drawings guide the construction team in efficiently building the structure. Architects, engineers, or drafters create these drawings, which are ultimately technical illustrations of a building. Depending on the intricacy of the construction work, these can be simple sketches or complex and detailed technical drawings.
These conceptual drawings aim to provide a visual representation of the final product before construction starts. The technical information added in the drawing assists the construction team in bringing accuracy to the project. Finally, the construction team uses these sketches to help adhere to the design specifications and meet the building codes.
What are the things added in architectural drawings?
Construction drawings offer a comprehensive view of the building’s design and technical specifications. These include a set of drawings as follows:
Floor Plans
It is a 2D drawing depicting the building’s interior layout. The floor plan offers a bird’ s-eye view of the entire structure and helps locate the doors, windows, walls, and other features. The dimensions, notes, and symbols in the plan further help the construction team understand the design clearly.
Elevations
These 2D drawings show the exterior view of the entire building. They help us learn about the building’s height, shape, and roof design. More details, like the location of the doors and windows of the house, are also added. Elevation thus helps the construction team get the best view of the exterior features.
Sections
These 2D drawings simultaneously give an individual a view of the interior and exterior of the building. Thus, they help locate structural elements like beams, columns, and walls.
Details
These are 2D drawings that provide technical information on how the different building elements are constructed. You can learn more about the dimensions and construction methods here.
Site Plan
A site plan shows the property boundaries and the building’s exact location on the property. This 2D drawing also reveals other features, such as driveways, walkways, and landscaping.
Why are construction drawings crucial?
Architectural drawings provide the homeowners, architects, and the construction team with a clear understanding of the design concept and technical specifications. They help reduce the risk of errors, delays, and costly mistakes. Furthermore, these drawings provide a set of clear guidelines to ensure that the construction work meets the local building codes and regulations. The professional construction team reviews and optimises the design concept, identifies issues, and makes necessary changes to ensure the project’s success.
If you are looking for top-tier construction drawings and architectural services, contact Neil B Armstrong. For any residential or commercial project, get in touch, and rest assured that your project is in expert hands. Call now.

