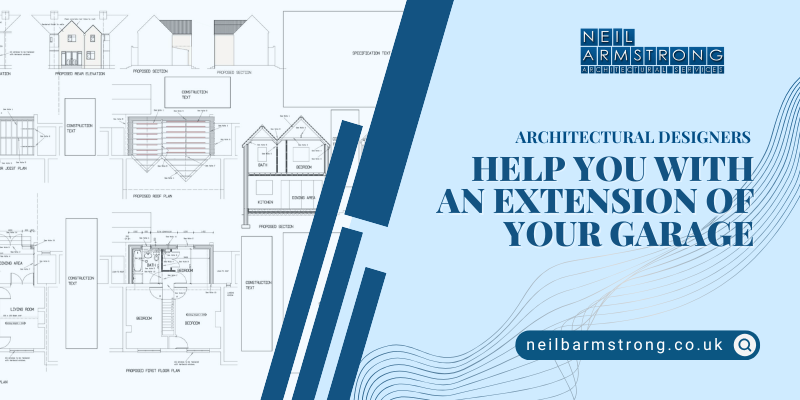Adding an extension or a floor above the garage is a big project that requires intensive architectural support. The key consideration is to plan the architectural factors first. Working out all the steps can be particularly challenging during the construction period.
Talk to a Professional Architectural Designer
When extending the floor directly above your garage, you must consider some technical factors. Talking to an architectural designer near you is crucial to performing the job efficiently. With their help, you can understand the size of the extension, the walls, and other structural features.
Steps for Performing Above the Garage Property Extensions
If your property lacks the proper foundations for the extension, a professional architectural designer can help. Here are a few ways they can suggest the appropriate steps for an above-garage extension design.
Upgrade the Garage Foundations
Before the extension, you must ensure that the garage can handle the load of the process. If it lacks power, you need to check the existing foundations. The architectural designer may suggest that you underpin the whole foundation, including modifying the excavated areas.
Rebuilding the Garage
This is a much less technically intrusive garage solution. All you need to do is demolish the existing garage and rebuild it. This will give you enough space to construct a two-story structure. However, before performing this task, your architectural designer should brief you about the planning permission requirements.
Side Extension
When the top extension does not seem feasible with your garage structure, you can opt for a side extension. Not only does this protect your garage from getting damaged, but it can also offer you extra space. The best part is that this extension has the approval of the planning permission. So you can obtain separate permits to perform the extension.
A Lighter Extension
This can be a solution if you need more space or resources to modify the foundation. To reduce the weight of your extension, you need to use lighter materials. This would lower your property’s structural load than traditional home extension projects.
These are some effective ways to perform an above-garage extension. If you require professional assistance, contact an experienced architectural designer. Collaborate with a trustworthy team like Neil B Armstrong Architectural Services. We can suggest the proper steps for designing your household extension projects. For more information, visit our website today.

