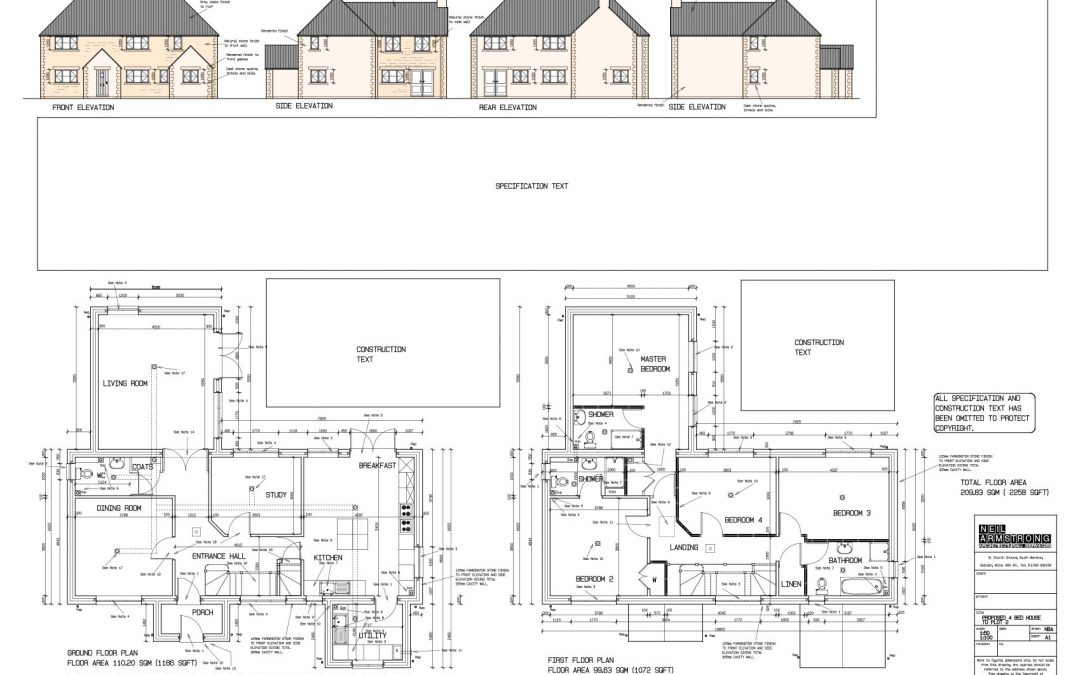The world of architecture is an interplay of creativity and meticulous planning. A comprehensive set of construction drawings is the true foundation of any successful building project. These detailed documents are the cornerstone of clear communication, precise execution, and a successful build. Let’s delve into the many benefits that construction drawings bring to a project’s design and construction phases.
How can construction drawings benefit the design process?
Construction drawings act as a bridge between the architect’s vision and the builder’s execution. Here is how they benefit the design process:
- Enhanced clarity and communication: Detailed construction drawings translate the architect’s thought into an unambiguous language. Dimensions, specifications, and material requirements are outlined in the drawing. This eliminates any room for misinterpretations during construction.
- Facilitating collaboration: Drawings are a reference point for architects, engineers, and other design professionals. This fosters seamless collaboration and allows for early identification and resolution of potential design conflicts.
- Refining the design: Construction drawings can be used to virtually build the project before a single brick is laid. This allows for identifying potential issues, like concerns for spatial limitations, early on in the design phase. This entire process leads to a more refined and well-thought-out final design.
What are the benefits of the construction drawings during the construction?
The advantages of construction drawings extend far beyond the design phase. Here is how they streamline the construction process:
- Minimising errors and delays: Clear and concise drawings provide a roadmap for construction crews. This minimises the risk of errors, rework, and costly delays. Everyone involved has a clear understanding of their tasks and responsibilities.
- Quality control and consistency: Drawings establish a benchmark for quality. Inspectors can use them to verify that the construction adheres to the architect’s design intent and specified materials. This ensures consistency throughout the project and avoids any deviations from the planned design.
- Improved Safety: Detailed drawings highlight potential safety hazards, such as load-bearing walls or locations of electrical wiring. This allows construction crews to work safely and efficiently. This, in turn, minimises the risk of accidents or injuries on the job site.
Construction drawings are the bridge between creative vision and meticulous execution. These drawings ensure the successful completion of building projects, from the initial design to the long-term use of the structure.
Therefore, meticulous drawing plays an equally important role in every successful construction. Do you want quality construction drawings for your project? Neil B Armstrong can help you with all kinds of architectural planning, designs and construction drawings. Contact us today.

