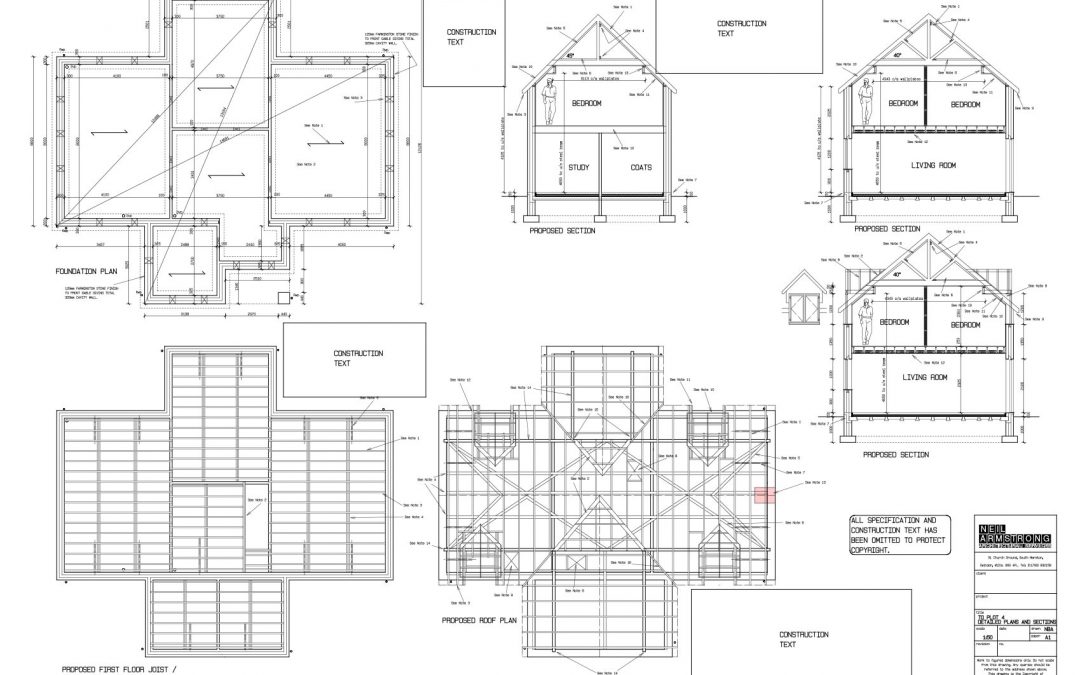Construction sketches are illustrations that showcase a project’s specifications. These specifications include room measurements and the position of doorways, stairs, and locations. The construction designs use CAD software or conventional diagram sketches to highlight a project’s composition in the visual format.
Architects and design teams always look for precision when working on construction drawings. However, some common mistakes arise while creating construction sketches.
What are the Common Construction Drawing Mistakes?
Construction sketching mistakes will result in unnecessary delays during the implementation phase. There will also be a waste of resources. Below are some errors that must be avoided:
- Not identifying project requirements: Every project demands a unique approach. The construction sketches must be handled considering these requirements. Designers may sometimes recycle building regulations drawings from past projects. While doing so, they must be careful because different projects have different needs.
- Incomplete drawings: Another common mistake arises while creating construction sketches. The primary reasons for this issue are inferior quality control systems and little supervision for inexperienced designers. This flaw can also happen when designers have to deliver the drawings quickly.
- Improper illumination: The designers should apply the correct lighting technique to attain a realistic scene. It is essential from the architectural perspective. Professional building designers always focus on contrast levels to achieve the desired results. It means a particular side of the object will be darker or lighter than another side.
- Not making the most of line weights: The architectural drawings will lack clarity if line weights aren’t appropriately utilised. With the correct line weights and styles, you can differentiate between depths and focus on various parts of a drawing.
- Ignoring relevant considerations: There are a few constraints for every architectural project. Generally, these constraints include the site location, the client’s budget, climate restrictions, and governing laws. The designer must acknowledge these aspects to create drawings that improve the building project.
Are you searching for a trustworthy consultant providing high-end new build design? If you feel so, Neil B Armstrong will be your ultimate destination. We have concrete knowledge of the scope and limitations of the planning guidelines and building regulations.

